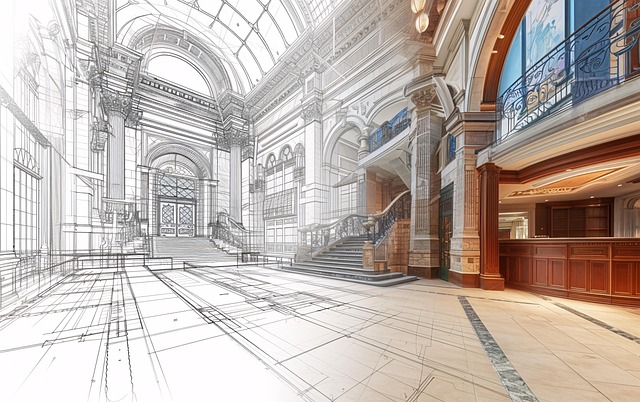Traditional paper blueprints face scalability and storage challenges for architectural designs. CAD software offers digital formats for precise, versatile, and collaborative structural CAD drawings, enhancing planning and streamlining workflows. Converting paper blueprints requires meticulous scanning, data extraction, clean-up, and structured digital workflows to ensure accuracy and efficiency in creating CAD drawings for structures.
In today’s digital age, transitioning from traditional paper blueprints to digital structural CAD drawings is a game-changer. This article explores the process of converting paper blueprints to digital formats, highlighting the benefits and best practices involved. By delving into the understanding of paper blueprints and their limitations, we uncover why digital CAD drawings offer enhanced precision, accessibility, and collaboration for construction projects. Learn about an efficient conversion process tailored for structural designs.
Understanding Paper Blueprints and Their Limitations
Paper blueprints, a traditional method of architectural design, have long been the cornerstone of structural planning. These hand-drawn or machine-printed documents detail building designs, specifications, and dimensions. While they serve their purpose, paper blueprints present several limitations in today’s digital age.
The inherent drawbacks include scalability issues, as detailed changes become increasingly complex and time-consuming when modifying larger drawings. Additionally, physical storage of these blueprints can be cumbersome, requiring extensive space and making retrieval and sharing less efficient. With the advent of computer-aided design (CAD) software, transitioning from paper to digital formats offers a more streamlined and versatile approach to structural CAD drawings for buildings.
The Benefits of Digital Structural CAD Drawings
The transition from traditional paper blueprints to digital Structural CAD drawings offers a multitude of benefits, revolutionizing the way architects and engineers design and communicate. Firstly, digital formats provide unparalleled precision and detail, allowing for complex structural designs to be visualized and edited with ease. This level of accuracy is crucial for ensuring safety and structural integrity in construction projects.
Additionally, digital CAD drawings facilitate efficient collaboration among project stakeholders. With cloud-based platforms, multiple team members can access, modify, and comment on drawings in real time, streamlining workflows and reducing the risk of errors. This seamless exchange of information not only saves time but also minimizes revisions, making the entire design process more cost-effective and environmentally friendly by reducing paper waste.
Conversion Process: From Traditional to Digital
The transition from traditional paper blueprints to digital formats through structural CAD conversion is a transformative journey in the architecture and engineering sectors. This process involves meticulously digitizing intricate drawings, ensuring accuracy and preserving the original design intent. By employing specialized software, professionals create CAD drawings for structures that become the foundation for precise construction and renovation projects.
The conversion begins with high-quality scanning of paper blueprints, followed by a meticulous process of data extraction and clean-up using advanced CAD tools. Every line, dimension, and annotation is carefully interpreted and translated into digital formats like DXF or DWG. This digital representation not only facilitates easy editing and manipulation but also allows for enhanced visualization and collaboration among project stakeholders.
Best Practices for Accurate and Efficient Conversions
Converting paper blueprints to digital formats for structural CAD drawings requires meticulous attention to detail and a strategic approach to ensure accuracy and efficiency. Best practices include beginning with high-quality, clear, and complete original blueprints. Using specialized software designed for precision drafting and conversion can significantly enhance outcomes. Before starting the conversion process, carefully review the blueprints, identifying key elements like dimensions, notations, and specific construction details.
Creating a structured digital workflow is equally crucial. This involves organizing files in a logical manner, using standardized naming conventions for easy reference, and ensuring all necessary views (top, side, front) are captured digitally. Regularly validating the converted CAD drawings against the original blueprints throughout the process is essential to catch errors early. Additionally, leveraging industry standards and templates can streamline the conversion, making it faster and more consistent.
Converting paper blueprints to digital structural CAD drawings offers numerous advantages, from enhanced accessibility and ease of editing to improved accuracy in construction projects. By implementing best practices during the conversion process, professionals can ensure seamless transition, efficient collaboration, and reduced errors. Embracing this technological shift promises a smoother workflow and sets the stage for innovative solutions within the industry, making digital structural CAD drawings an indispensable tool for modern architects, engineers, and builders alike.
